Shore House - Apartment Living in Jacksonville, FL
About
Office Hours
Monday through Friday: 9:30 AM to 5:30 PM. Saturday: 10:00 AM to 5:00 PM. Sunday: Closed.
Welcome to Shore House Apartments, an income-restricted property dedicated to providing affordable housing opportunities. Boundless options of exciting entertainment attractions, delicious restaurants, and tempting shops are just around the corner from our Jacksonville, Florida, location! We pride ourselves on offering a vibrant community atmosphere where residents can enjoy access to all the beautiful amenities Jacksonville offers.
Indulge in a deluxe and cozy living experience in your affordable studio, one, two, or three bedroom apartment for rent in Holiday Hill, Jacksonville. With a wide array of high-quality amenities, your worries will become dust in the wind.
Welcome to Shore House Apartments, an income-restricted property dedicated to providing affordable housing to each of our stellar residents. Easily fall in love with the fast-paced Jacksonville, FL, lifestyle while finding an oasis of comfort in our pet-friendly community.
Floor Plans
0 Bedroom Floor Plan
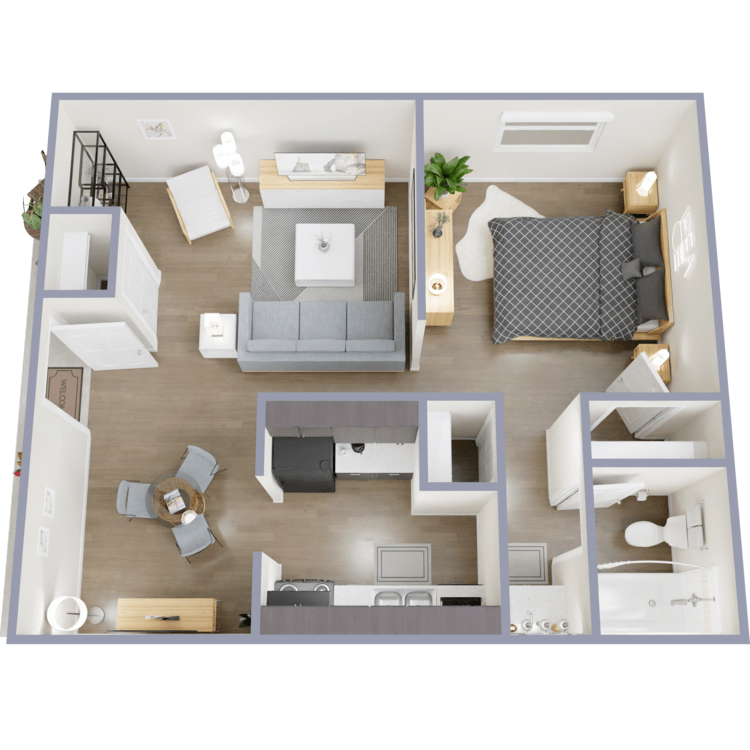
E1
Details
- Beds: Studio
- Baths: 1
- Square Feet: 478
- Rent: $750-$760
- Deposit: Call for details.
Floor Plan Amenities
- Cable Ready
- Ceramic Style Backsplash
- Designer Color Schemes
- Dishwasher
- Double Stainless Steel Sinks
- Electric Black Appliances
- Exterior Storage
- Linen Closet
- Multiple Telephone Outlets
- Pantry
- Personal Balcony or Patio
- Plank Flooring
- Track and Pendant Lighting
- Washer and Dryer Connections *
- Wood Style Flooring
* In Select Apartment Homes
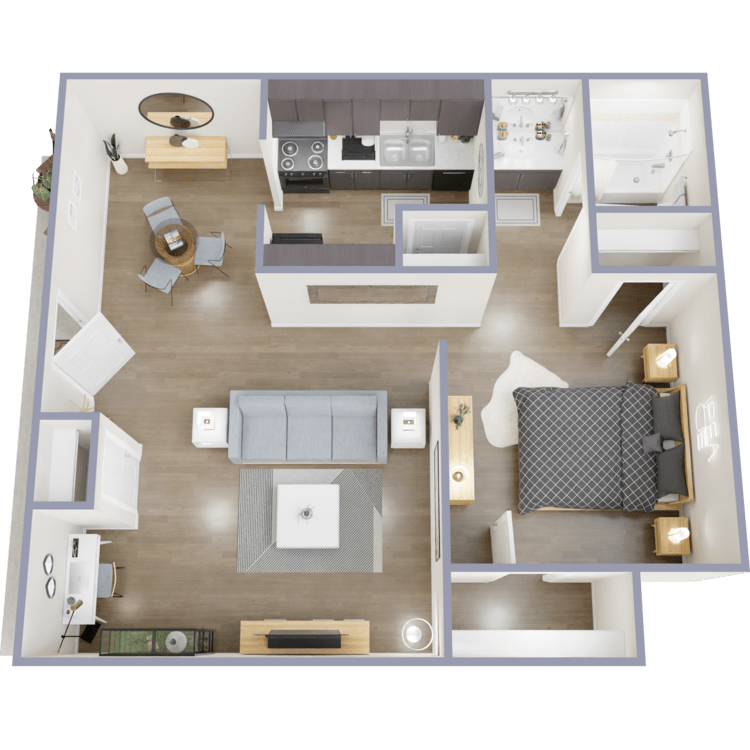
E2
Details
- Beds: Studio
- Baths: 1
- Square Feet: 569
- Rent: $805-$825
- Deposit: Call for details.
Floor Plan Amenities
- Cable Ready
- Ceramic Style Backsplash
- Designer Color Schemes
- Dishwasher
- Double Stainless Steel Sinks
- Electric Black Appliances
- Exterior Storage
- Linen Closet
- Multiple Telephone Outlets
- Pantry
- Personal Balcony or Patio
- Plank Flooring
- Track and Pendant Lighting
- Washer and Dryer Connections *
- Wood Style Flooring
* In Select Apartment Homes
1 Bedroom Floor Plan
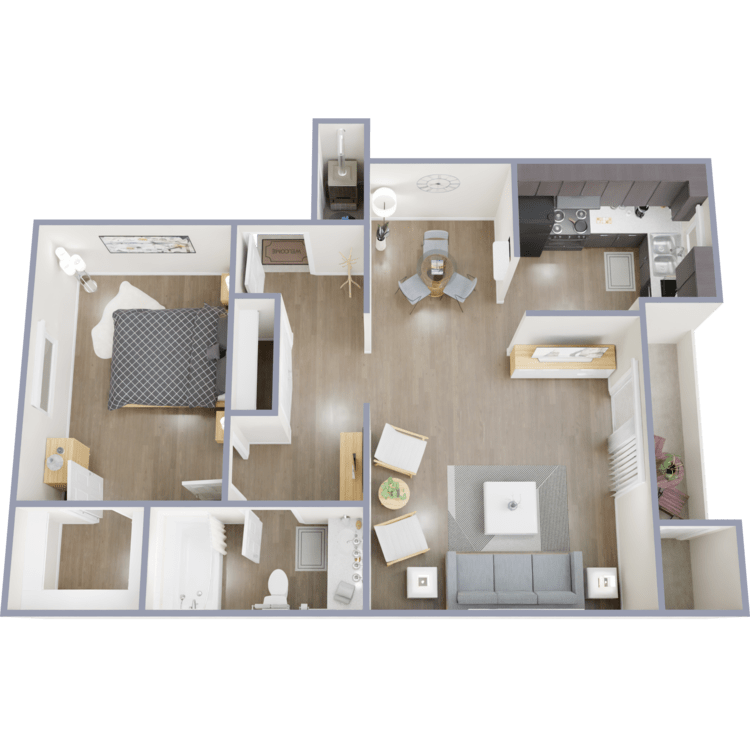
A1
Details
- Beds: 1 Bedroom
- Baths: 1
- Square Feet: 710
- Rent: $951-$1001
- Deposit: Call for details.
Floor Plan Amenities
- Cable Ready
- Ceramic Style Backsplash
- Designer Color Schemes
- Dishwasher
- Double Stainless Steel Sinks
- Electric Black Appliances
- Exterior Storage
- Linen Closet
- Multiple Telephone Outlets
- Pantry
- Personal Balcony or Patio
- Plank Flooring
- Track and Pendant Lighting
- Washer and Dryer Connections *
- Wood Style Flooring
* In Select Apartment Homes
2 Bedroom Floor Plan
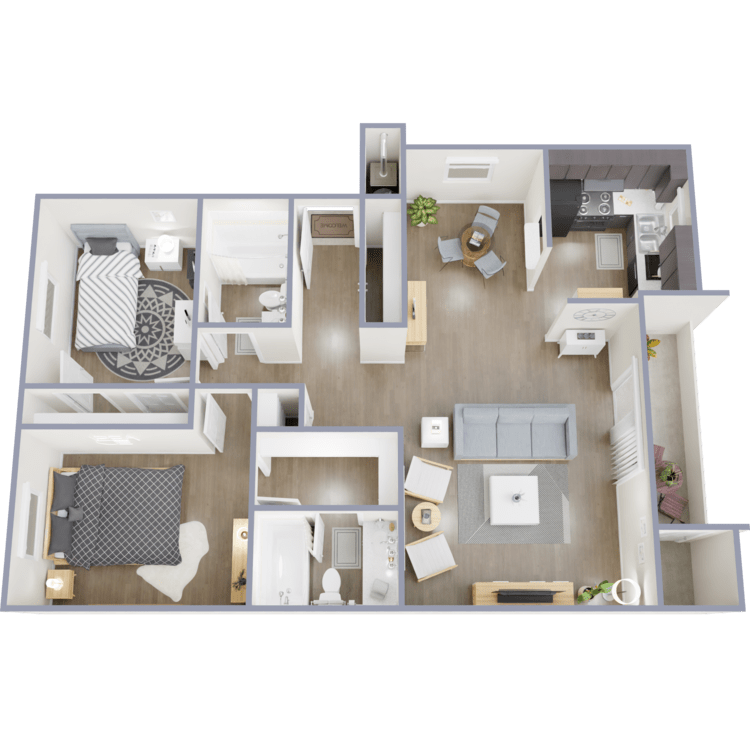
B1
Details
- Beds: 2 Bedrooms
- Baths: 2
- Square Feet: 942
- Rent: $991-$1150
- Deposit: Call for details.
Floor Plan Amenities
- Cable Ready
- Ceramic Style Backsplash
- Designer Color Schemes
- Dishwasher
- Double Stainless Steel Sinks
- Electric Black Appliances
- Exterior Storage
- Linen Closet
- Multiple Telephone Outlets
- Pantry
- Personal Balcony or Patio
- Plank Flooring
- Track and Pendant Lighting
- Washer and Dryer Connections *
- Wood Style Flooring
* In Select Apartment Homes
3 Bedroom Floor Plan
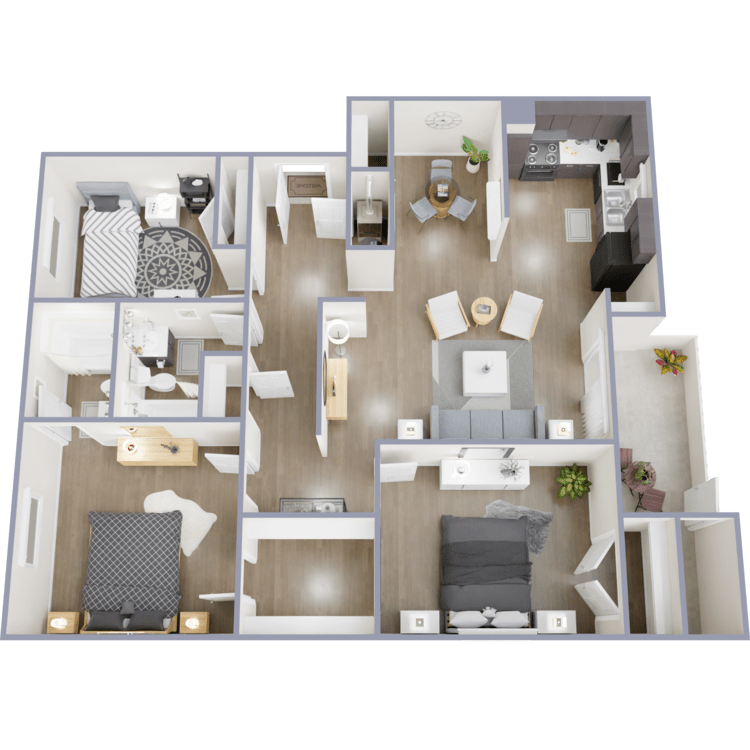
C1
Details
- Beds: 3 Bedrooms
- Baths: 2
- Square Feet: 1168
- Rent: $1325-$1375
- Deposit: Call for details.
Floor Plan Amenities
- Cable Ready
- Ceramic Style Backsplash
- Designer Color Schemes
- Dishwasher
- Double Stainless Steel Sinks
- Electric Black Appliances
- Exterior Storage
- Linen Closet
- Multiple Telephone Outlets
- Pantry
- Personal Balcony or Patio
- Plank Flooring
- Track and Pendant Lighting
- Washer and Dryer Connections *
- Wood Style Flooring
* In Select Apartment Homes
Show Unit Location
Select a floor plan or bedroom count to view those units on the overhead view on the site map. If you need assistance finding a unit in a specific location please call us at (904) 853-8665 TTY: 711.
Unit: G9
- 0 Bed, 1 Bath
- Availability:2024-05-15
- Rent:$760
- Square Feet:478
- Floor Plan:E1
Unit: G150
- 0 Bed, 1 Bath
- Availability:2024-05-15
- Rent:$750
- Square Feet:478
- Floor Plan:E1
Unit: E172
- 0 Bed, 1 Bath
- Availability:2024-07-06
- Rent:$750
- Square Feet:478
- Floor Plan:E1
Unit: E168
- 0 Bed, 1 Bath
- Availability:2024-07-06
- Rent:$750
- Square Feet:478
- Floor Plan:E1
Unit: E129
- 0 Bed, 1 Bath
- Availability:2024-07-06
- Rent:$760
- Square Feet:478
- Floor Plan:E1
Unit: E125
- 0 Bed, 1 Bath
- Availability:Now
- Rent:$825
- Square Feet:569
- Floor Plan:E2
Unit: E132
- 0 Bed, 1 Bath
- Availability:Now
- Rent:$815
- Square Feet:569
- Floor Plan:E2
Unit: E165
- 0 Bed, 1 Bath
- Availability:Now
- Rent:$805
- Square Feet:569
- Floor Plan:E2
Unit: E133
- 0 Bed, 1 Bath
- Availability:Now
- Rent:$825
- Square Feet:569
- Floor Plan:E2
Unit: G123
- 0 Bed, 1 Bath
- Availability:Now
- Rent:$825
- Square Feet:569
- Floor Plan:E2
Unit: H130
- 1 Bed, 1 Bath
- Availability:Now
- Rent:$951
- Square Feet:710
- Floor Plan:A1
Unit: G27
- 1 Bed, 1 Bath
- Availability:Now
- Rent:$1001
- Square Feet:710
- Floor Plan:A1
Unit: G75
- 1 Bed, 1 Bath
- Availability:Now
- Rent:$961
- Square Feet:710
- Floor Plan:A1
Unit: H148
- 1 Bed, 1 Bath
- Availability:Now
- Rent:$951
- Square Feet:710
- Floor Plan:A1
Unit: E78
- 1 Bed, 1 Bath
- Availability:Now
- Rent:$951
- Square Feet:710
- Floor Plan:A1
Unit: H35
- 2 Bed, 2 Bath
- Availability:Now
- Rent:$1150
- Square Feet:942
- Floor Plan:B1
Unit: E35
- 2 Bed, 2 Bath
- Availability:Now
- Rent:$991
- Square Feet:942
- Floor Plan:B1
Unit: G67
- 2 Bed, 2 Bath
- Availability:Now
- Rent:$1150
- Square Feet:942
- Floor Plan:B1
Unit: H113
- 2 Bed, 2 Bath
- Availability:Now
- Rent:$1150
- Square Feet:942
- Floor Plan:B1
Unit: H26
- 2 Bed, 2 Bath
- Availability:Now
- Rent:$1140
- Square Feet:942
- Floor Plan:B1
Unit: H24
- 3 Bed, 2 Bath
- Availability:Now
- Rent:$1365
- Square Feet:1168
- Floor Plan:C1
Unit: H59
- 3 Bed, 2 Bath
- Availability:Now
- Rent:$1325
- Square Feet:1168
- Floor Plan:C1
Unit: H18
- 3 Bed, 2 Bath
- Availability:2024-05-10
- Rent:$1365
- Square Feet:1168
- Floor Plan:C1
Unit: F65
- 3 Bed, 2 Bath
- Availability:2024-06-28
- Rent:$1375
- Square Feet:1168
- Floor Plan:C1
Amenities
Explore what your community has to offer
Community Amenities
- 2 Shimmering Swimming Pools
- 24-Hour Emergency Maintenance
- 24-Hour Laundry Facility
- Business Center
- Clubhouse
- Friendly On-site Management Team
- Online Resident Convenience Featuring: Rent Payments, Maintenance Requests, Paperless Leasing and Renewals, and Resident Communications
- Pet Friendly
- Picnic and Grilling Area
- State-of-the-art Fitness Center
Apartment Features
- Cable Ready
- Ceramic Style Backsplash
- Designer Color Schemes
- Dishwasher
- Double Stainless Steel Sinks
- Electric Black Appliances
- Exterior Storage
- Linen Closet
- Multiple Telephone Outlets
- Pantry
- Personal Balcony or Patio
- Plank Flooring
- Track and Pendant Lighting
- Washer and Dryer Connections
- Wood Style Flooring
Pet Policy
Pets Welcome Upon Approval. Breed restrictions apply. Limit of 2 pets per home. Maximum adult weight is 50 pounds. Pet deposit is $150 per pet. Non-refundable pet fee is $150 per pet. Monthly pet rent of $25 will be charged per pet.
Photos
Community
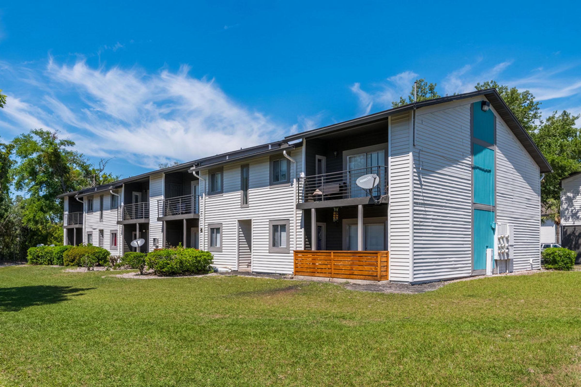
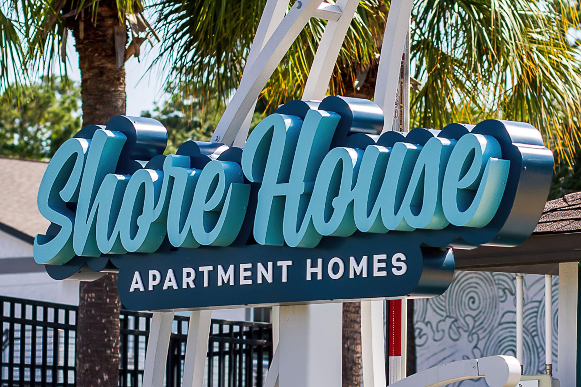
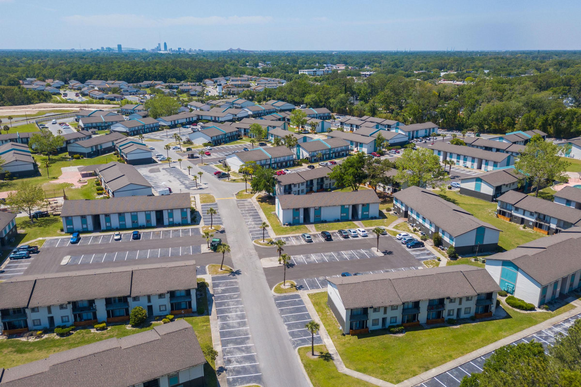
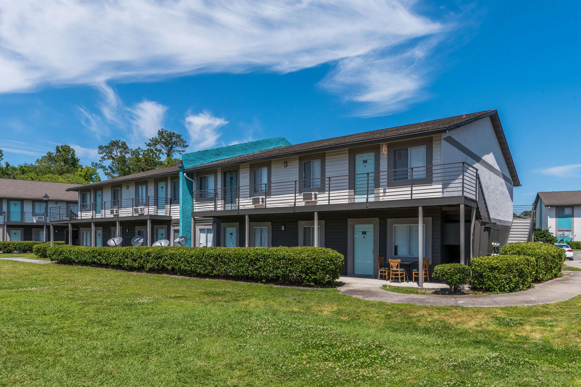
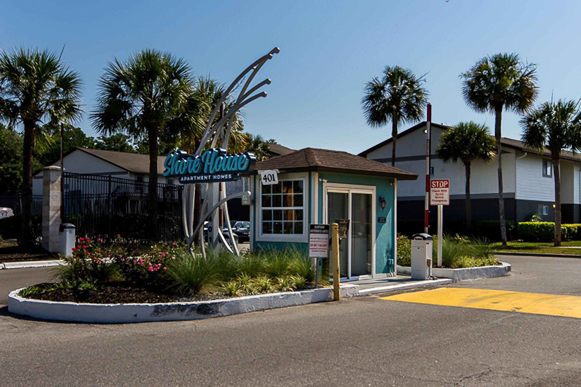
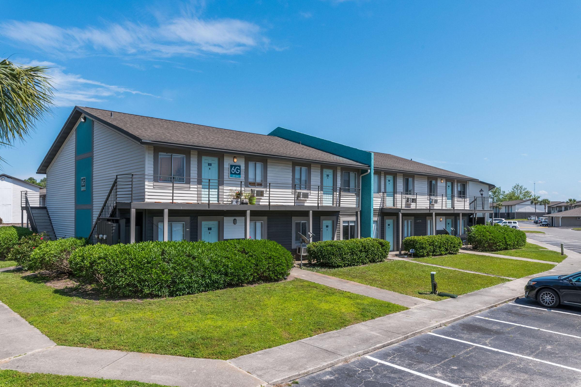
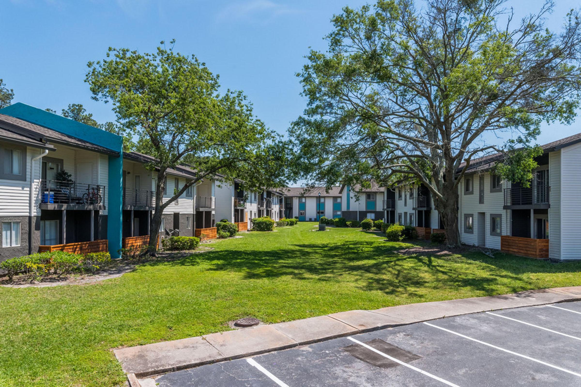
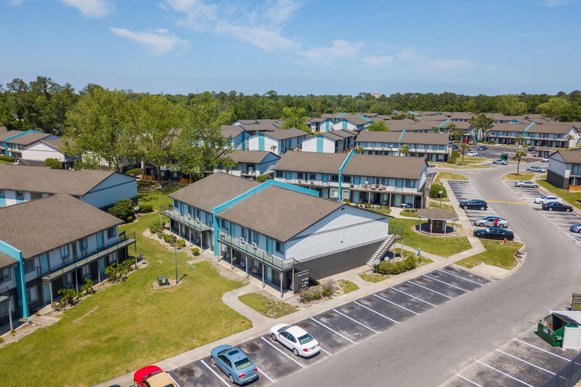
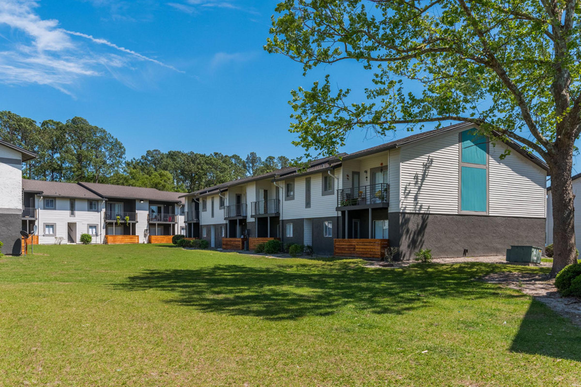
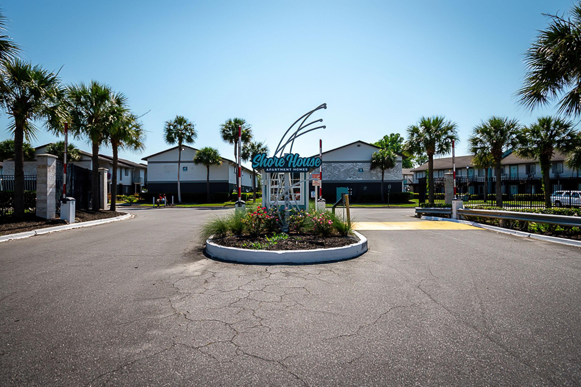
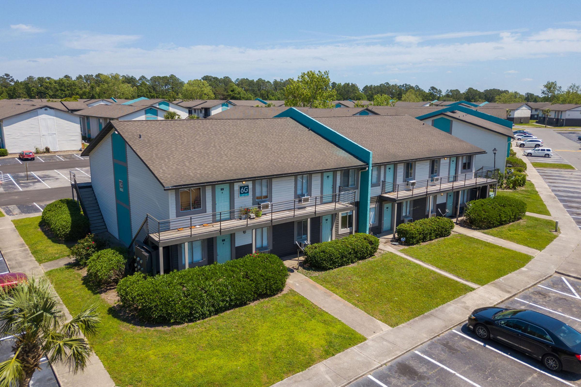
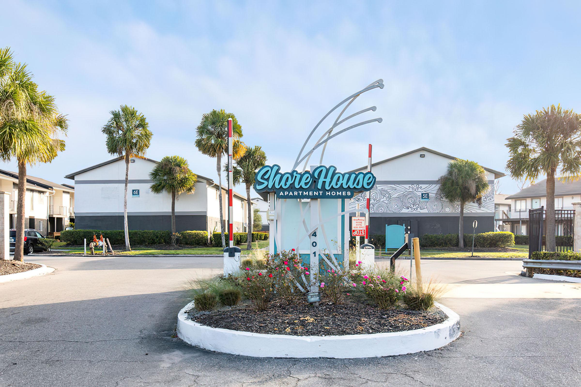
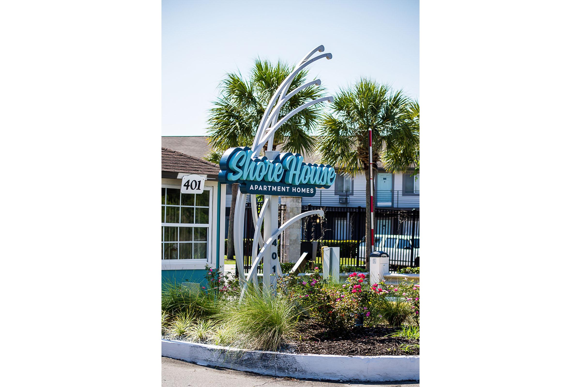
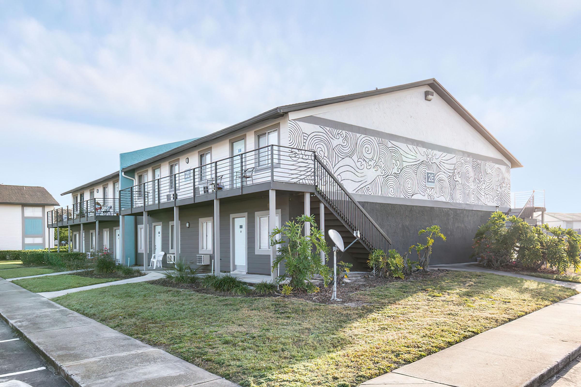
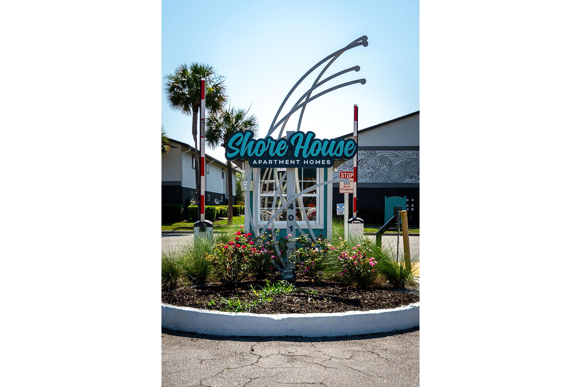
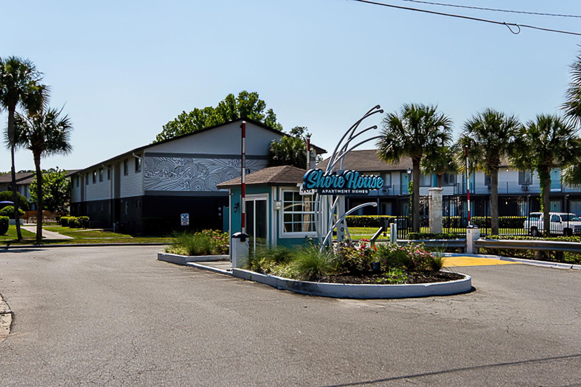
Model
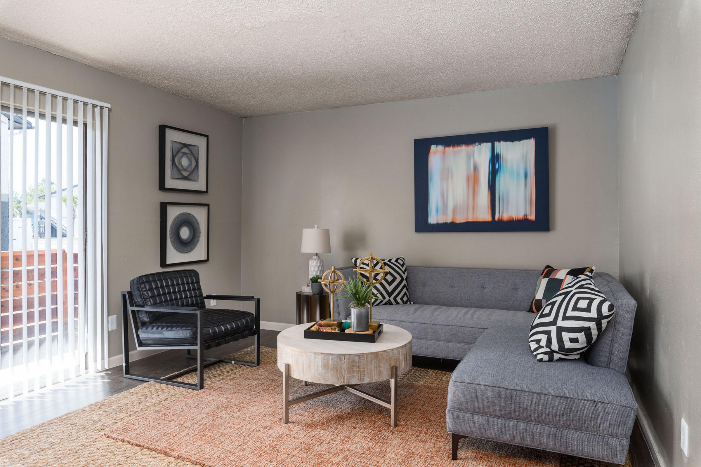
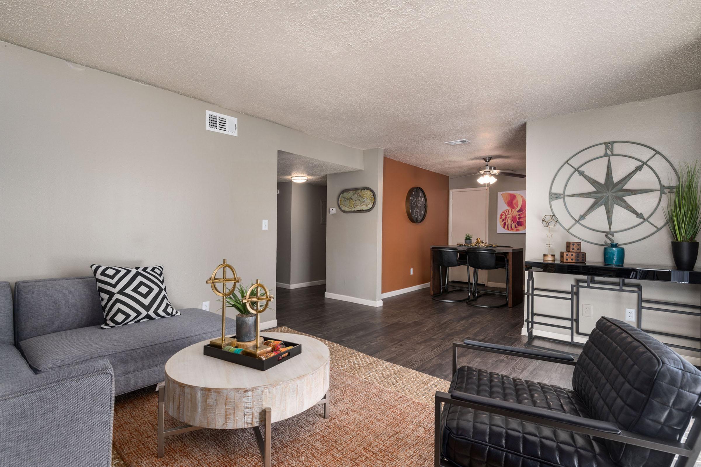
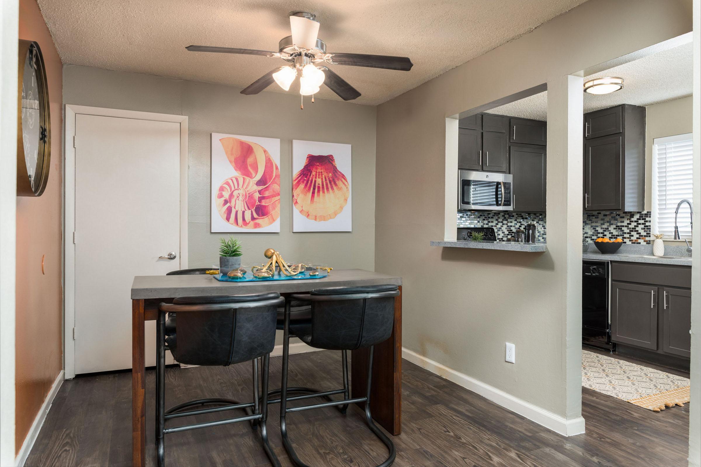
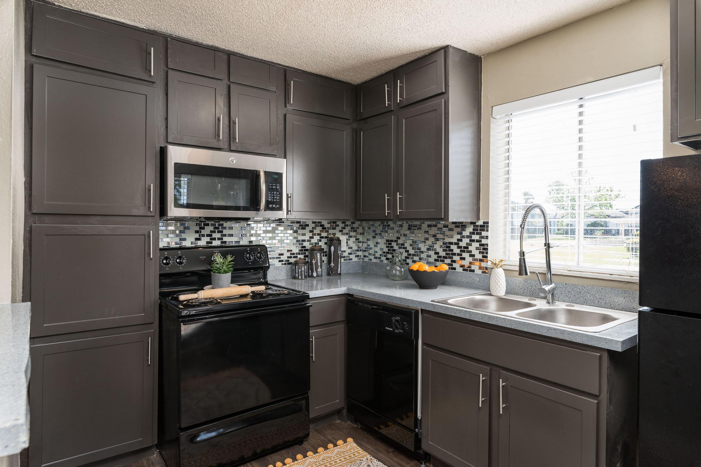
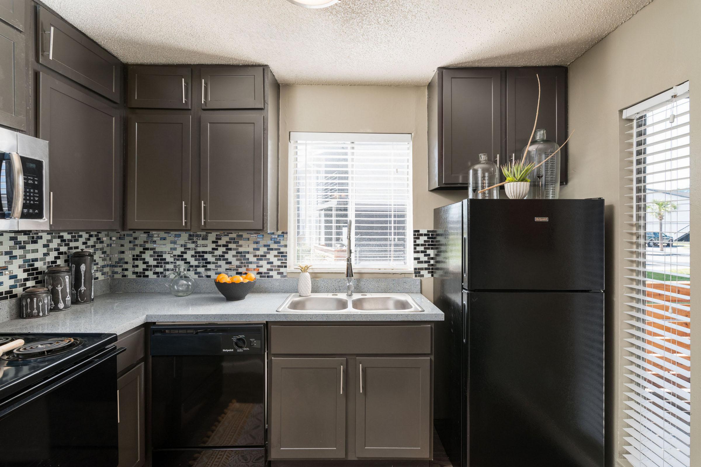
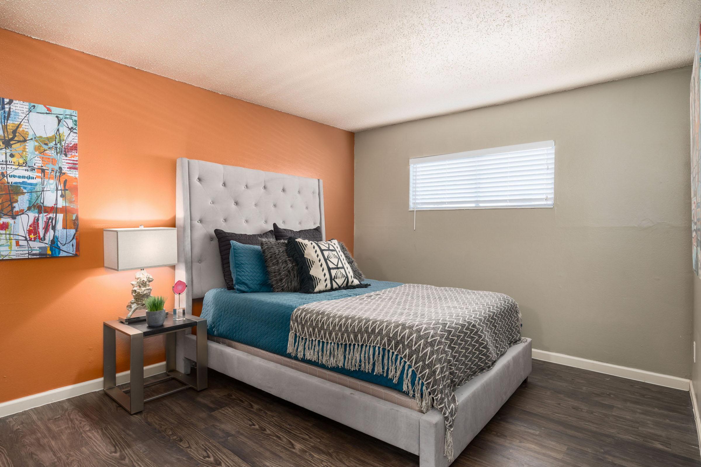
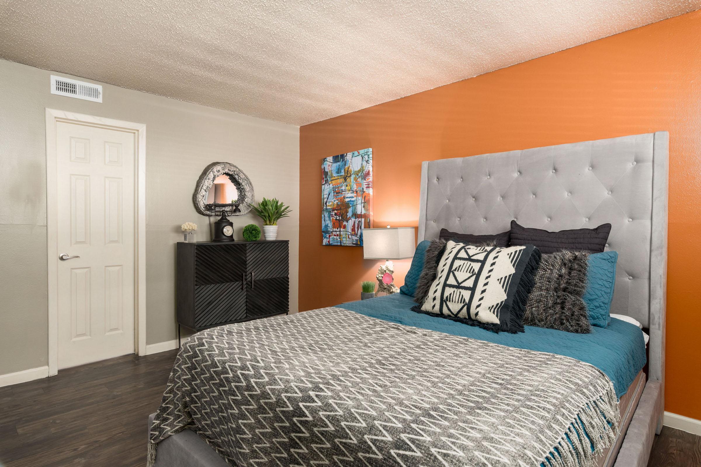
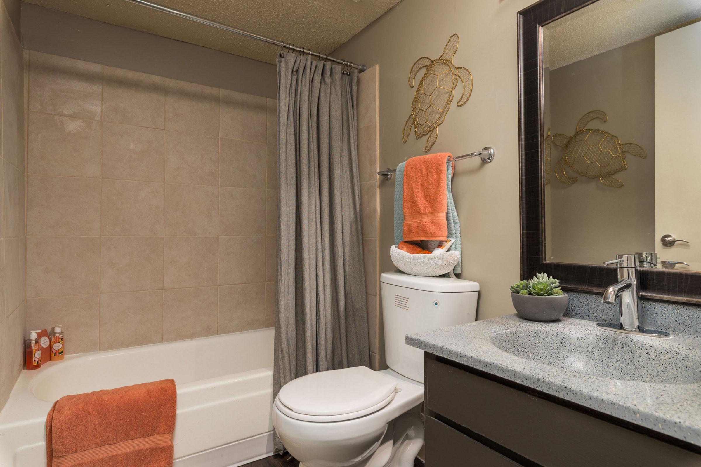
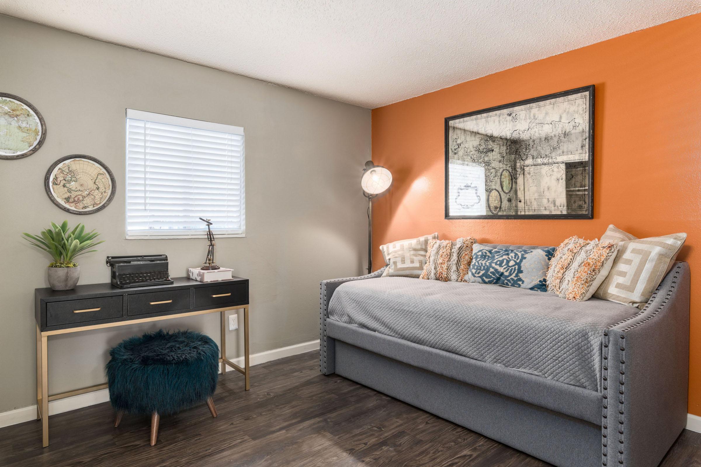
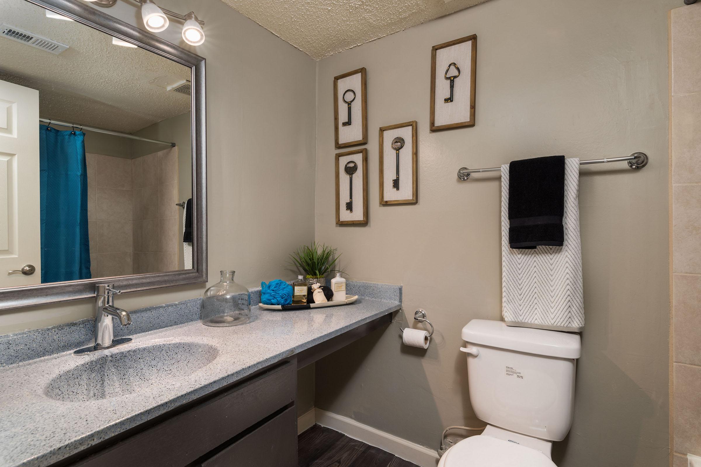
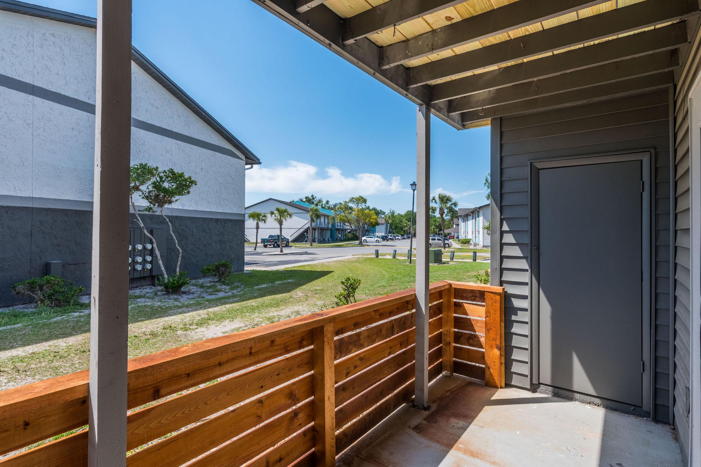
Neighborhood
Points of Interest
Shore House
Located 401 Century 21 Drive Jacksonville, FL 32216Amusement Park
Bank
Bar/Lounge
Cafes, Restaurants & Bars
Coffee Shop
Elementary School
Entertainment
Fitness Center
Grocery Store
High School
Library
Mass Transit
Middle School
Park
Post Office
Preschool
Restaurant
Salons
Shopping
University
Yoga/Pilates
Contact Us
Come in
and say hi
401 Century 21 Drive
Jacksonville,
FL
32216
Phone Number:
(904) 853-8665
TTY: 711
Office Hours
Monday through Friday: 9:30 AM to 5:30 PM. Saturday: 10:00 AM to 5:00 PM. Sunday: Closed.